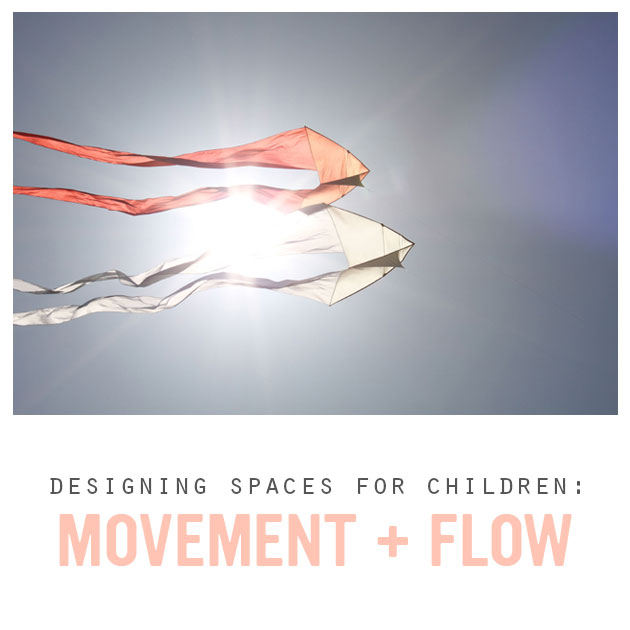Designing Spaces for Children: Movement and Flow

“From a child’s perspective, everything is an interactive surface with the potential to be sculpted, painted, draped, or molded artistically…. Their play is often a response to subtle variations in the places and sensations that surround them.” – Anita Rui Olds
Have you ever noticed the way children move through a space? Imagine a hallway – at the doctor’s office, the grocery store, or even a typical public school. It’s almost as if a long corridor silently screams to children, “Run”. And, what do they do? Run, of course! Children take cues from the environment and the way space is arranged can have a significant impact on their learning experience. Whether you are designing a classroom or simply creating a corner within your home, you’ll want to consider how the layout encourages movement and creates a natural flow among different areas.
The design of your space will likely be determined by the amount of space you have, the location of doors and windows, furniture, and the type of flooring available to you. Carpet and area rugs provide softness and help define areas while hard surfaces like linoleum or tile are great for “messy” play, like art projects and sensory exploration. A combination of both is ideal. Most classrooms are organized by learning centers, such as areas for block play, art, and science. Determining the type of play that will occur in your space will help you design a floor plan that optimizes learning.

Here are some tips for considering movement and flow:
o Think about the functionality of each space. What furniture best suits each area? Seek out flexible furnishings that can grow with your children and accommodate their emerging interests.
o Avoid setting out materials on the perimeter of the room and instead create small areas that are enclosed on 2 or 3 sides. Children are naturally drawn to small spaces where they can be alone or with one or two others. Small areas encourage focus and attention and appear more manageable.
o Create clearly defined areas using low shelves and other furniture but take care not to overcrowd the space. You might experiment with hanging plants, artwork, or beaded curtains to create a visual divider between areas.
o Arrange quiet areas (like reading) apart from louder areas (like block play) to minimize distractions and disruptions.
o Create wide pathways that allow children to move freely without bumping into one another.
o Some areas of your space may hold multiple functions, like a kitchen table, so creating a storage system is essential. You might roll out a drop cloth to protect the floor or a table surface.
o Use baskets and bins to organize and store materials in an attractive way. Check out the following posts for great tips on minimizing clutter and Toy Organization.
Every child is different and our spaces should reflect their growing interests and needs. How does your child move through space? How do you account for movement when creating your spaces for children?
